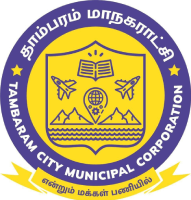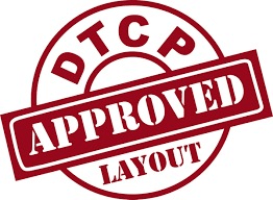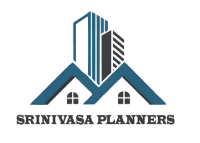At Srinivasa Planners, we are committed to providing expert Surveying and Planning services with precision and integrity.





About Srinivasa Planners
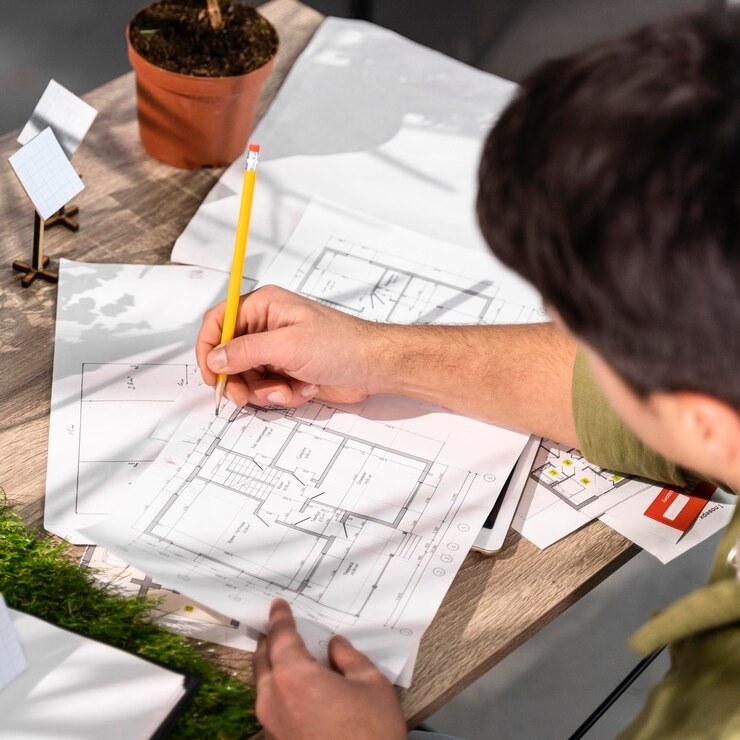
At Srinivasa Planners, we are committed to providing expert Surveying and Planning services with precision and integrity. Located in Santhosapuram, Chennai, we are a licensed surveyor office specializing in a comprehensive range of professional services tailored to meet the needs of both residential and commercial projects. With years of experience, we offer reliable and efficient solutions in areas such as:
- Building Approval Works
- Corporation Online Drawings
- City Municipal Drawings
- Loan Estimates
- Structural Design Consultations
- Layout (FMB Sketch) Preparation
- Working Drawings
- Patta Works
Our team of skilled professionals ensures that every project is handled with the utmost attention to detail, adhering to local regulations and industry standards. Whether you are seeking assistance with approvals, design, or land documentation, Srinivasa Planners is your trusted partner for all Surveying and Planning requirements.

Services

Corporation Online Drawings
We provide digital drawings required for obtaining approvals from the local corporation. These drawings are submitted online and ensure that your project complies with municipal guidelines.

Tambaram City Municipal Plans
These are detailed drawings required for approval from city municipalities. We help create and submit plans that adhere to local zoning laws, ensuring that your construction is compliant with city regulations.

Approval Plans
Approval plans are the formal set of drawings submitted to authorities for obtaining construction permits. These plans must meet all local building codes and zoning laws before a project can proceed.

Corporation Online Drawings
We provide digital drawings required for obtaining approvals from the local corporation. These drawings are submitted online and ensure that your project complies with municipal guidelines.

Tambaram City Municipal Plans
These are detailed drawings required for approval from city municipalities. We help create and submit plans that adhere to local zoning laws, ensuring that your construction is compliant with city regulations.

Approval Plans
Approval plans are the formal set of drawings submitted to authorities for obtaining construction permits. These plans must meet all local building codes and zoning laws before a project can proceed.

Working Sketches
Working sketches are detailed, preliminary plans of your construction project. These sketches serve as blueprints for architects, engineers, and builders to follow during the execution of the project.

Working Sketches
Working sketches are detailed, preliminary plans of your construction project. These sketches serve as blueprints for architects, engineers, and builders to follow during the execution of the project.

Hospital / Factory / School Plans
We design specialized plans for factories and schools, ensuring that they meet regulatory standards, safety protocols, and functional design requirements for smooth operations and safety compliance.

Lay-OUT (FMB Sketches)
An FMB (Field Measurement Book) sketch is a land measurement document that outlines the boundaries of your property. We prepare accurate FMB sketches for land demarcation and other legal purposes.

Hospital / Factory / School Plans
We design specialized plans for factories and schools, ensuring that they meet regulatory standards, safety protocols, and functional design requirements for smooth operations and safety compliance.

Lay-OUT (FMB Sketches)
An FMB (Field Measurement Book) sketch is a land measurement document that outlines the boundaries of your property. We prepare accurate FMB sketches for land demarcation and other legal purposes.

Loan Estimates
We provide assessments of the estimated value of a property for loan purposes. These estimates are essential for securing funding from financial institutions for construction or purchase of property.

Property Valuations
We provide accurate property valuation services to assess the market value of your land or building. This is essential for transactions such as buying, selling, or securing loans.

Loan Estimates
We provide assessments of the estimated value of a property for loan purposes. These estimates are essential for securing funding from financial institutions for construction or purchase of property.

Property Valuations
We provide accurate property valuation services to assess the market value of your land or building. This is essential for transactions such as buying, selling, or securing loans.

Structural Designs
Our structural design services ensure that your building is safe and stable. We provide professional design solutions for the framework of your building, including load-bearing walls, beams, and foundations.

Structural Designs
Our structural design services ensure that your building is safe and stable. We provide professional design solutions for the framework of your building, including load-bearing walls, beams, and foundations.

Painting Services
Our painting services include both interior and exterior painting of your building or property. We use high-quality materials to enhance the aesthetic appeal and protect surfaces from wear and tear.

Painting Services
Our painting services include both interior and exterior painting of your building or property. We use high-quality materials to enhance the aesthetic appeal and protect surfaces from wear and tear.

3D Views
Our 3D view design services bring your project to life with realistic visualizations. We provide detailed, immersive 3D models of your building, showcasing its exterior, interior, and structural elements.
Contact
Address
We are happy to announce that our SRINIVASA PLANNERS had been shifted to MADAMBAKKAM 📍 .
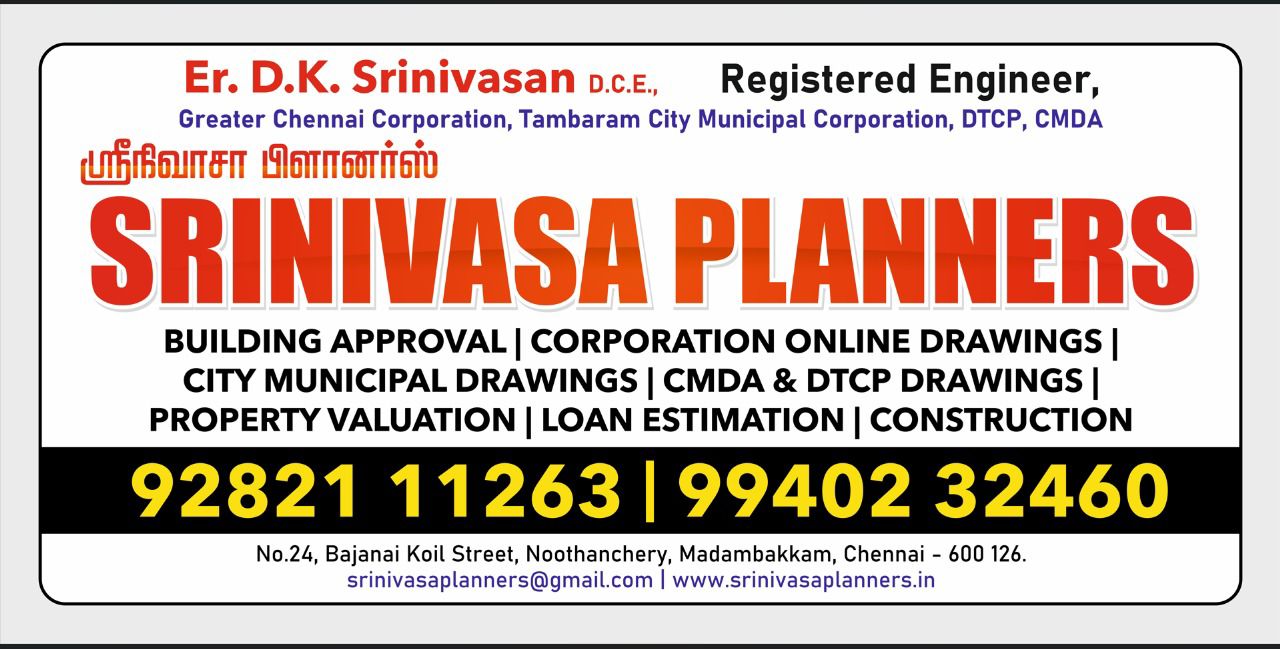
Address
Plot No. 30, Door No. 8/332, Visalakshi Nagar, 4th Cross Street, Santhosapuram, Chennai- 600073 Near Park Residency Apartments

